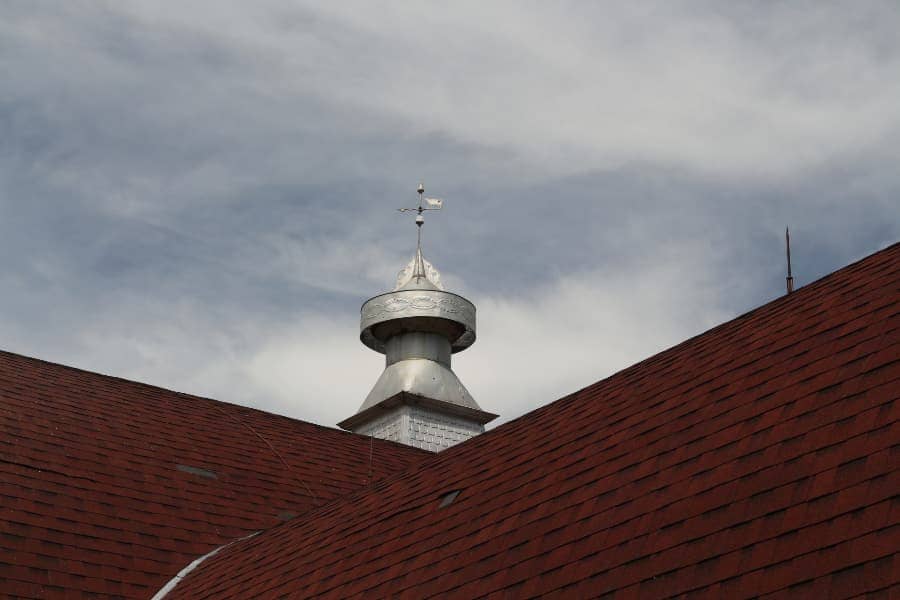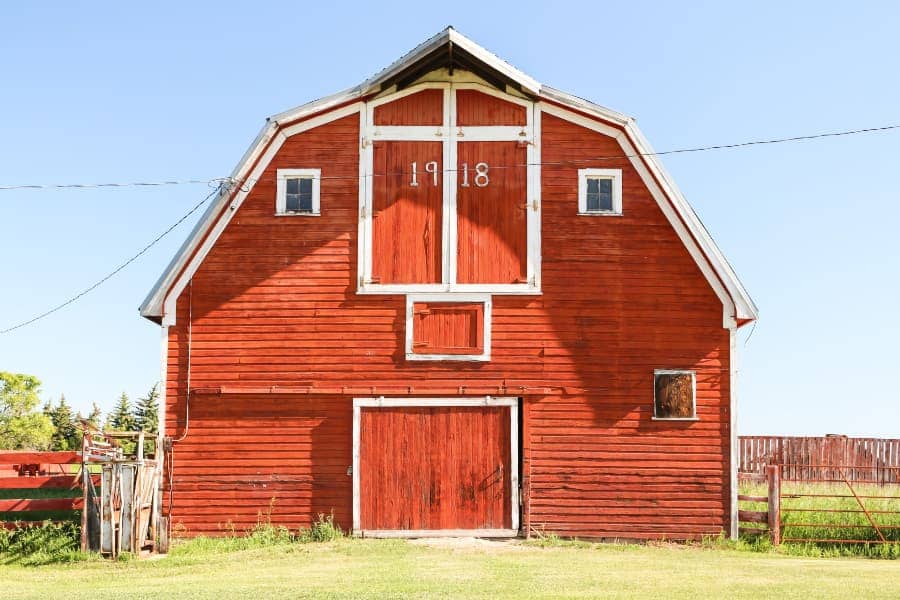Please note: Most of the following images were not taken in Flagstaff County. They are for demonstration purposes.
Roof Shapes
In Western Canada, the earliest roof types seen are the gable and gambrel roofs, although farmers also chose to use the saltbox, hip-roof and hipped gable roof designs. After 1910 two new designs emerged in barn roof architecture: the monitor and arched roof.
Gable
The simplicity and versatility of the gable roof made it a popular choice for many farmers. The gable roof is the earliest form of roof seen on barns, initially with a very steep pitch. However, it can have any degree of pitch desired. This roof could be used on many styles and sizes of barns, from the relatively modest pitched roof on smaller barns, to the steep inclines on early thatched roofs, and the steep, snow shedding roofs of barns in British Columbia. This was one form that easily adapted to mechanization or expansions to the barn.
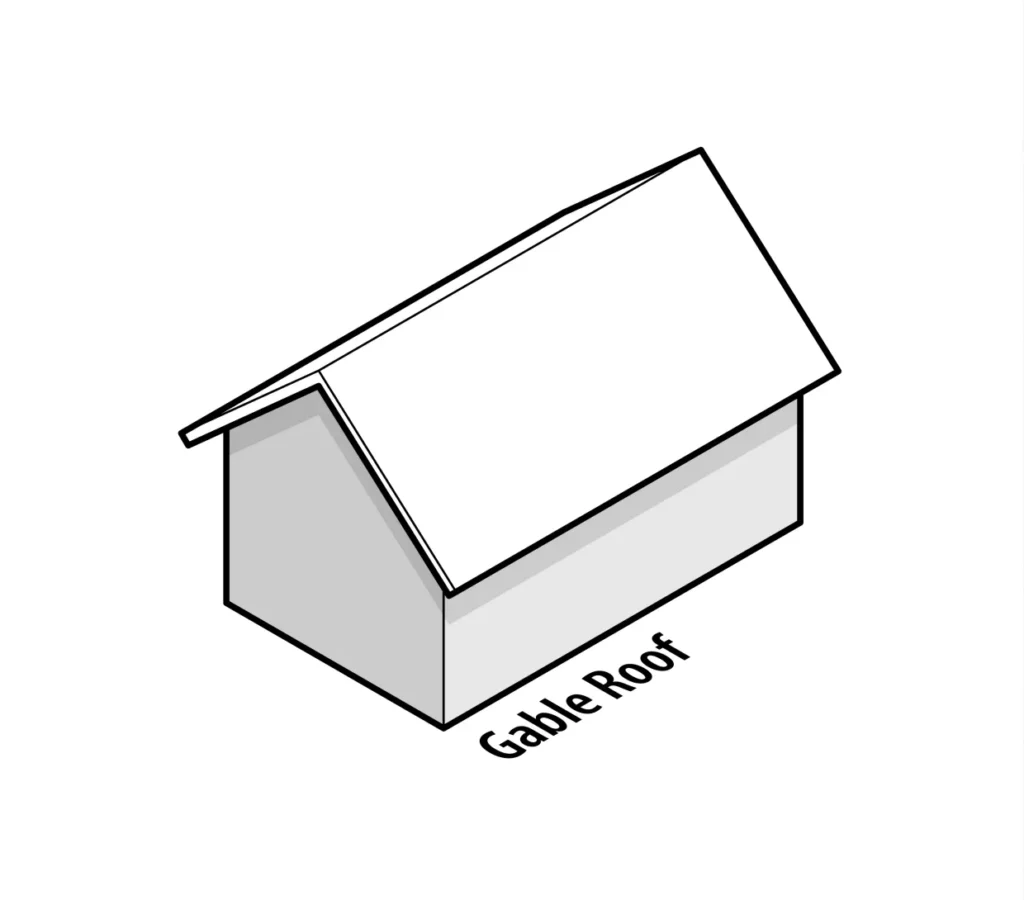
Gambrel
In the late 19th century, the gambrel roof increased in popularity. The gambrel roof increased the storage capacity of the barn loft significantly. This was an important development as farmers began to accumulate larger herds and needed to store enough food to feed them during the tough Western winters. The two additional slopes on each roof wall allowed full utilization of the loft. The pitch and size of the roof was fully determined by the width of the barn. Gambrel roofs are often used to replace worn out gable roofs, even though they are more expensive to construct. Both the gable and gambrel roofs benefited from the introduction of wood and steel truss systems. This innovation early in the new century allowed the farmer to design even bigger barns to house larger herds and feed supplies.
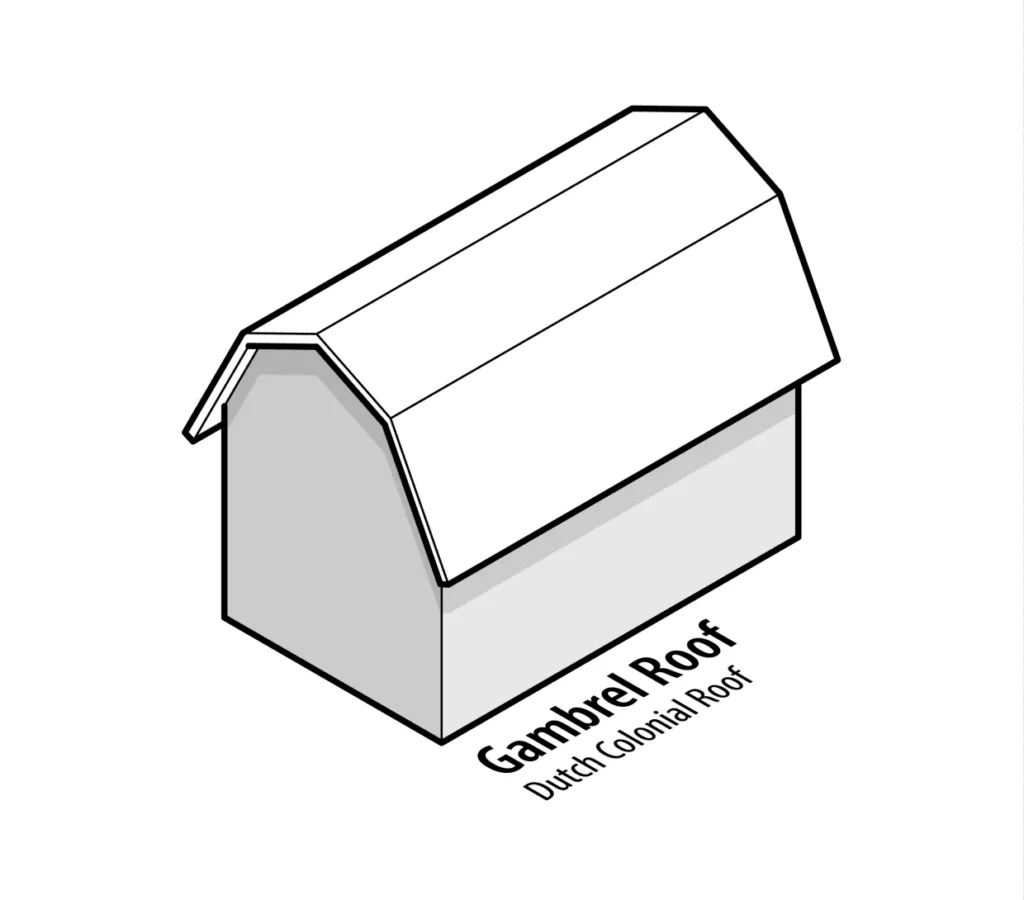
Conical
A conical roof is circular and rises to a point. However, barn roofs that are conical usually do not go to a complete point. The point is usually detached from the rest of the roof and replaced with a single cupola for ventilation. Conical roofs are easily constructed on buildings with circular bases.
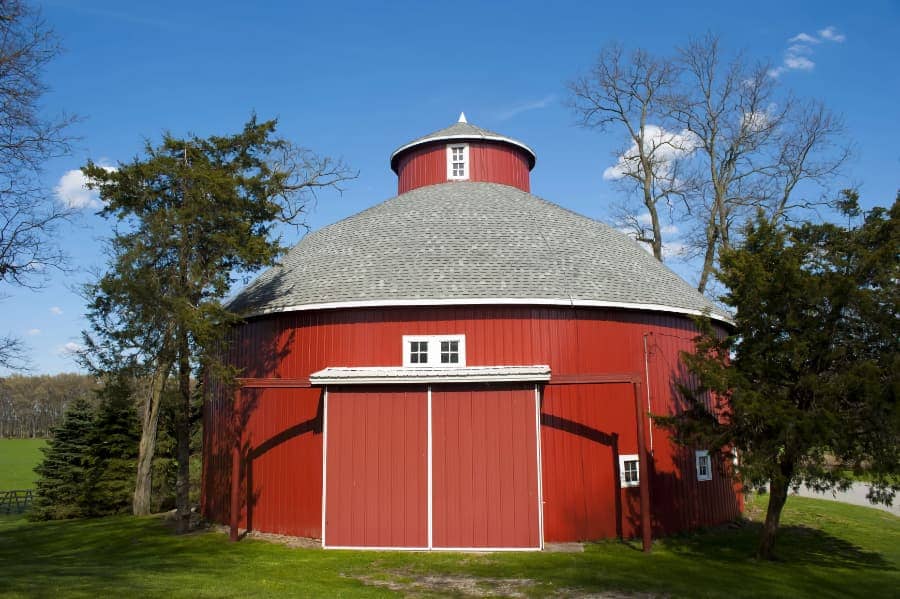
Saltbox
The saltbox has a traditional gable peak, but one slope is extended lower than the other slope. This is usually done to connect a shed, lean-to, or low stable directly to the barn. Saltbox roofs have their roots in the buildings that the early English settlers built in Eastern North America. The lower side provides additional shelter and storage. This style is considered to be exclusive to North America.
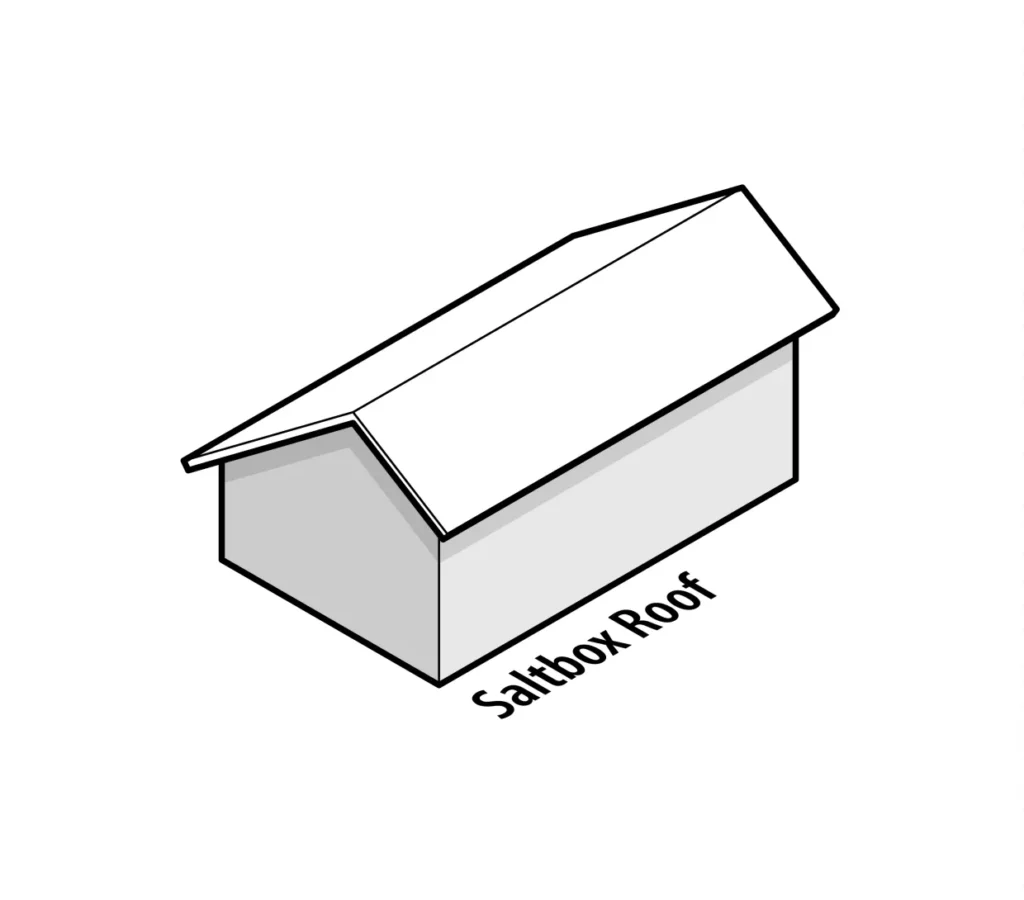
Hip Roof
The hip-roof is also known as a cottage roof. A true hip is a roof with four sides rising at a similar angle to meet in a single ridgeline. The roof forms a very gentle slope. This roof is less popular, because it does not provide a large storage capacity in the loft, but it was inexpensive to construct. It was more often seen on smaller outbuildings than the main barn.
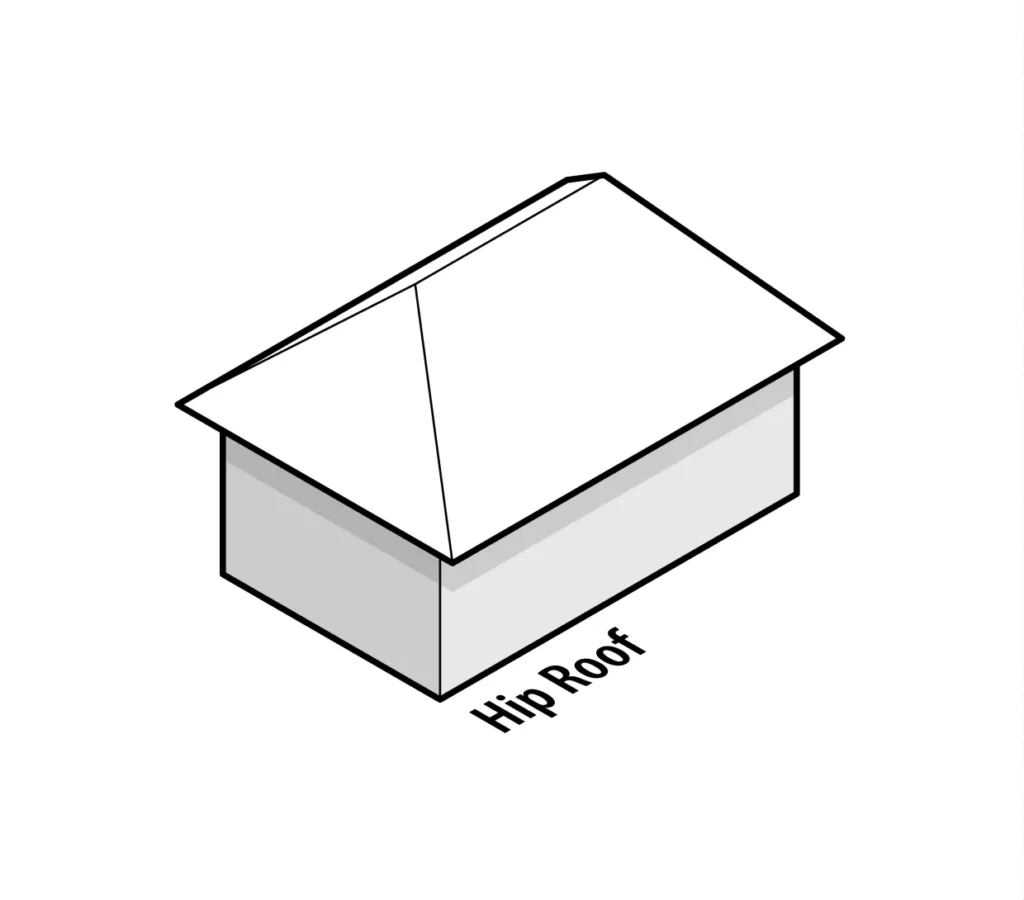
Monitor
After 1910, the monitor design emerged in barn roof architecture. This design was a simple gabled barn with smaller sheds attached to either side and running the full length of the barn. This design became popular because it allowed unlimited windows, which gave the barn excellent lighting. This style was frequently utilized in commercial barns for that reason.
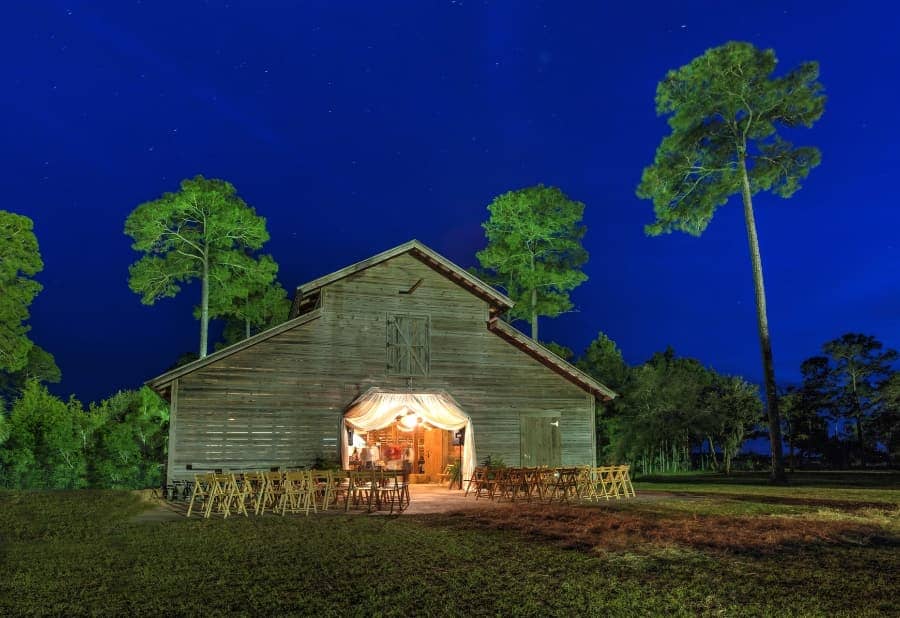
Bonnet
This is a very uncommon style of roof but was very effective for hay storage. It appears as a reversed gambrel or Mansard roof with the lower portion at a lower pitch than the upper portion.
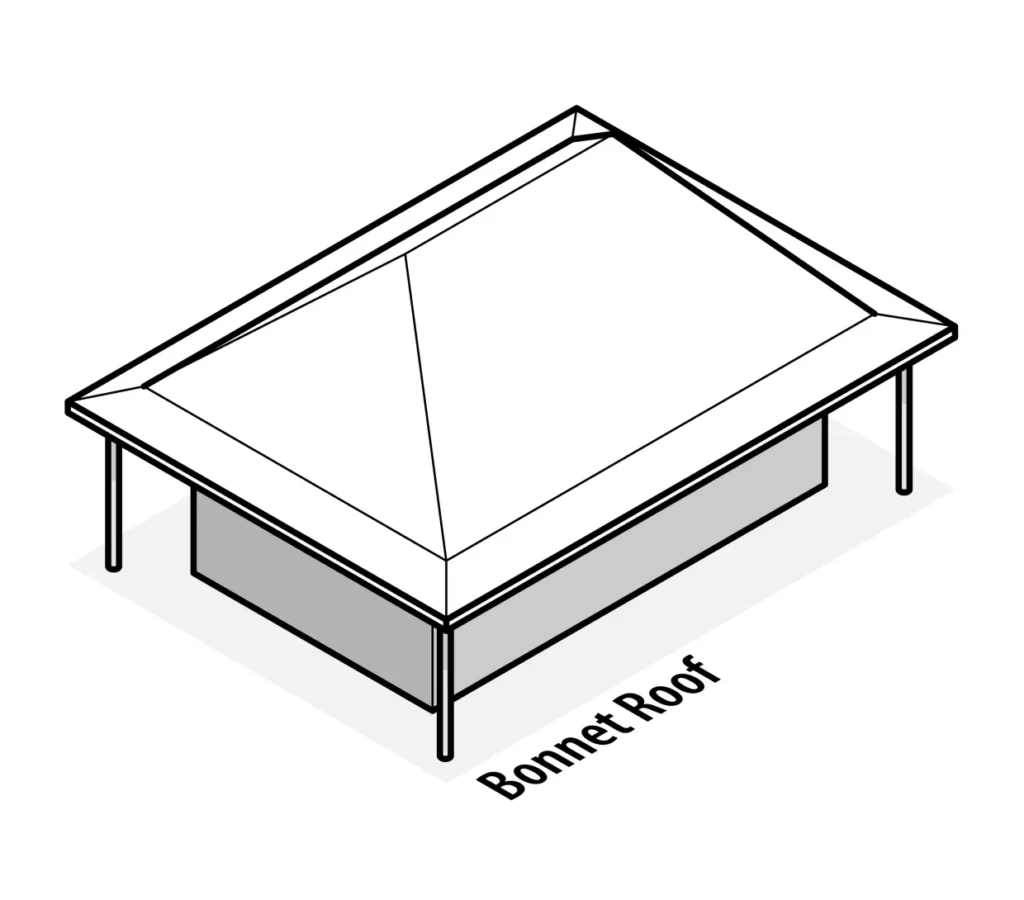
Arched
The arched roof became a very popular style, due to an even more efficient loft space than the gambrel roof. It was late arriving to the West, but quickly came to dominate new buildings on towns and farms. The arched roof was strong and easy to erect, and relied on laminated lumber to create an enormous storage capacity. The arched roof also needed less outside wall and used less materials. The arched roof was the last major change to barn silhouettes before the end of the barn building era.
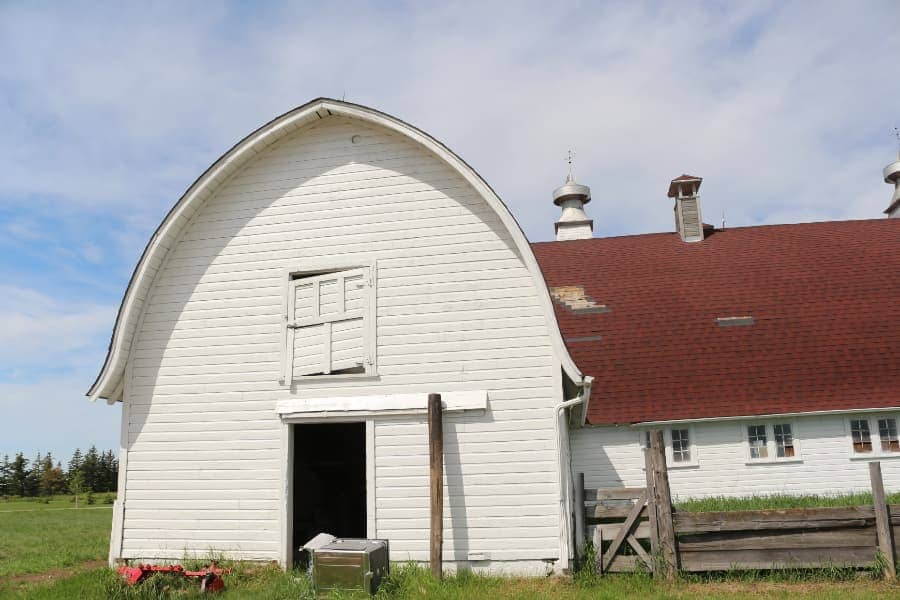
Shed
Most often used as additions, these structures have a sloping roof that rests against the side of the barn.
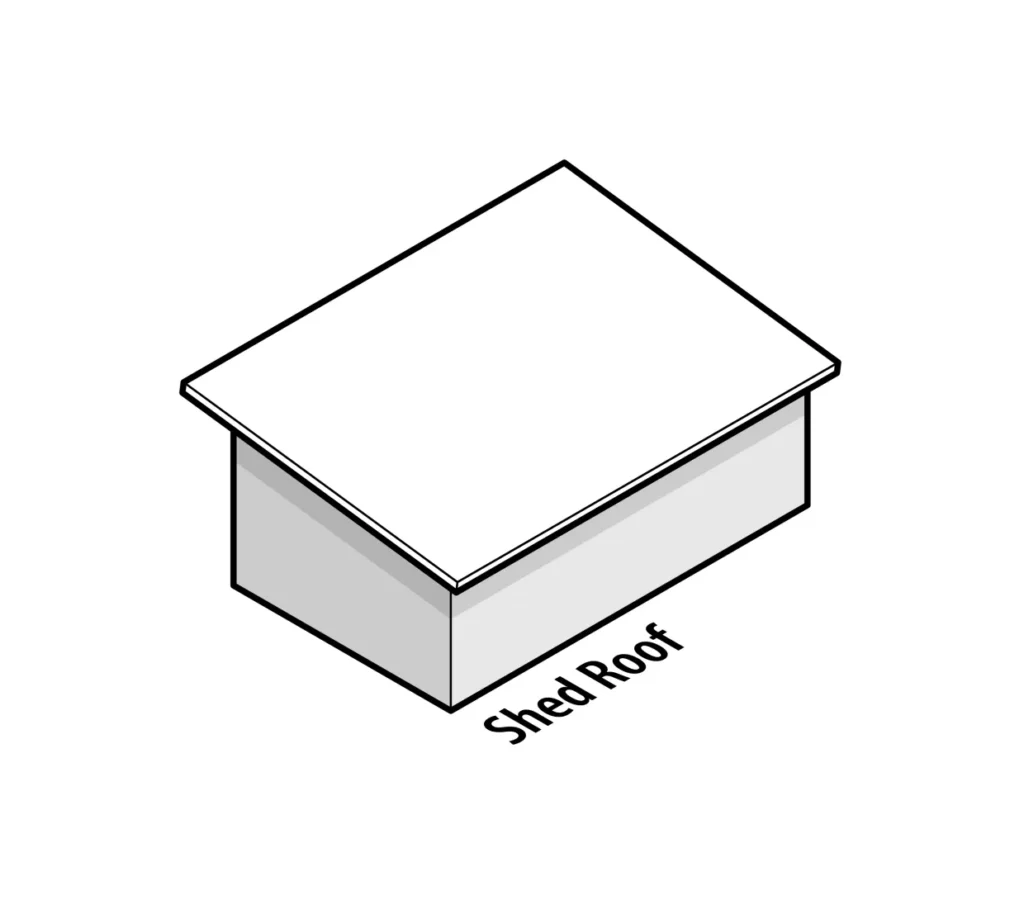
Decorative and Functional Features
Historic barns usually have decorated exteriors. These elements can be either non-functional or functional. Non-functional elements include: murals, door and roof decorations, and hex signs. Painted signs and murals on the side of the barn were common in the States. Usually these signs were advertisements that a company would pay a farmer to have painted on the side or front of a barn, much like a billboard.
Some farmers also added ornamentation in the form of dates and symbols to their barn. These were much more common throughout the entirety of North America. These are not solely painted on features, but could be metal or wooden objects affixed to the barn.
In the United States, more extravagant forms of decorations were much more common, especially in Pennsylvania. The most popular were hex signs – geometric shapes painted on the sides of barns and around doorways. Some say that these symbols kept evil away and ensured good fortune. This tradition did not spread to Western Canada, although the style of Pennsylvania barn did.
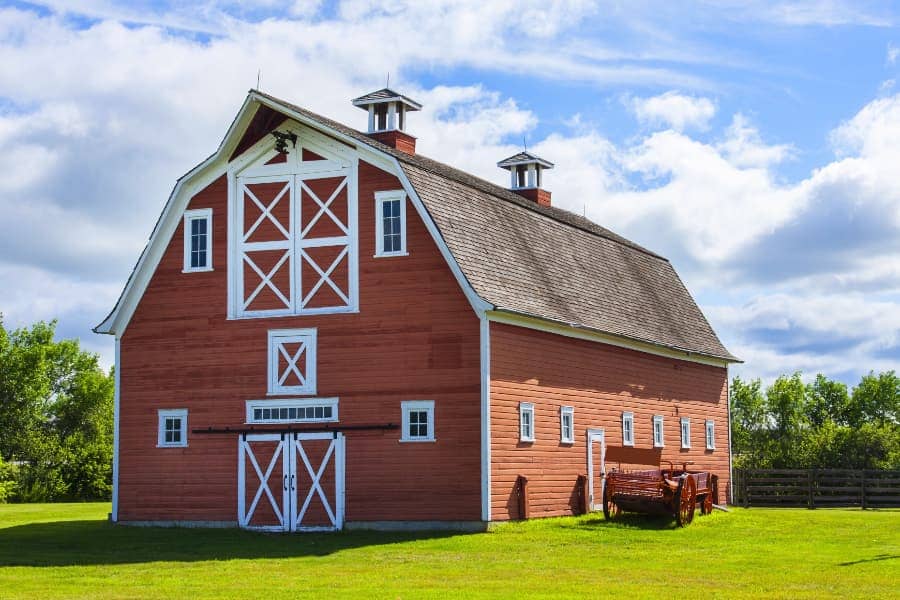
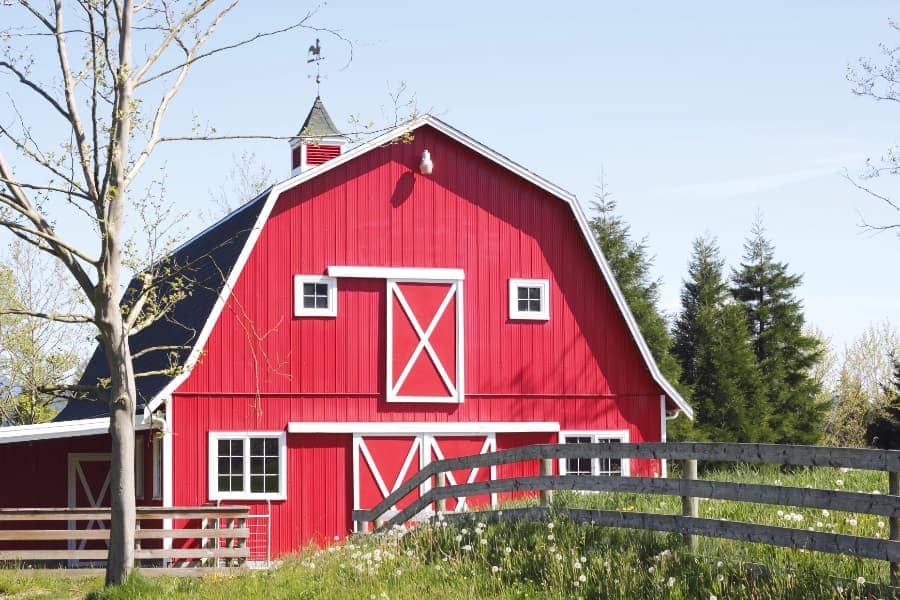
Barns also display a variety of functional features. Examples include, cupolas, ventilators, hay hoods, hay carriers, lightning rods, and weather vanes. Wooden cupolas and metal ventilators were decorative but also served to funnel moist air out of the barn. In the wintertime, warm, moist air threatened the integrity of the barn as it would cause the wood to rot overtime. Instead of opening the barn doors everyday, farmers built barns with chutes to funnel the air out of a decorative top.
Hay Carrier Systems
Hay hoods were critical for extending the hay carrier. The hay track needed to extend past the standard end of the barn so that it would be well-positioned to lift hay from the ground. The few feet given by the extension of the peak was enough to ensure that the hay carrier was functional. To view a video of a hay carrier in action, please click here. The video shows hay bales being loaded into the loft via hay hooks/forks. Loose hay would have been loaded via a hay sling. Click here and here and here for more information.
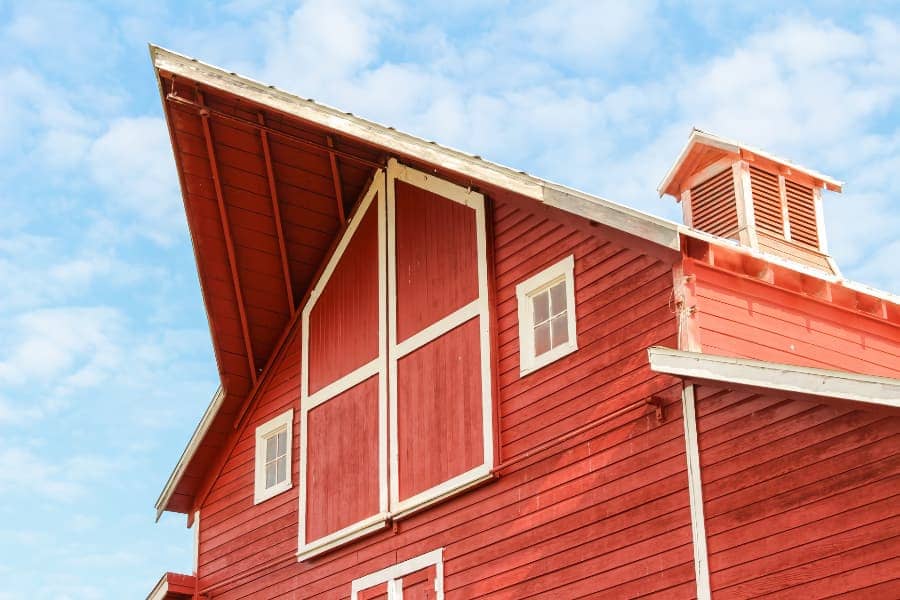
Lightning Rods and Weather Vanes
Lightning rods helped to ground the barn in a lightening strike. Weather vanes not only helped farmers keep track of changing winds but also provided opportunity for ornamental tails. Often, these two elements are combined into one decorative feature.
You’ll learn more about these features as you read through the Barn Database.
